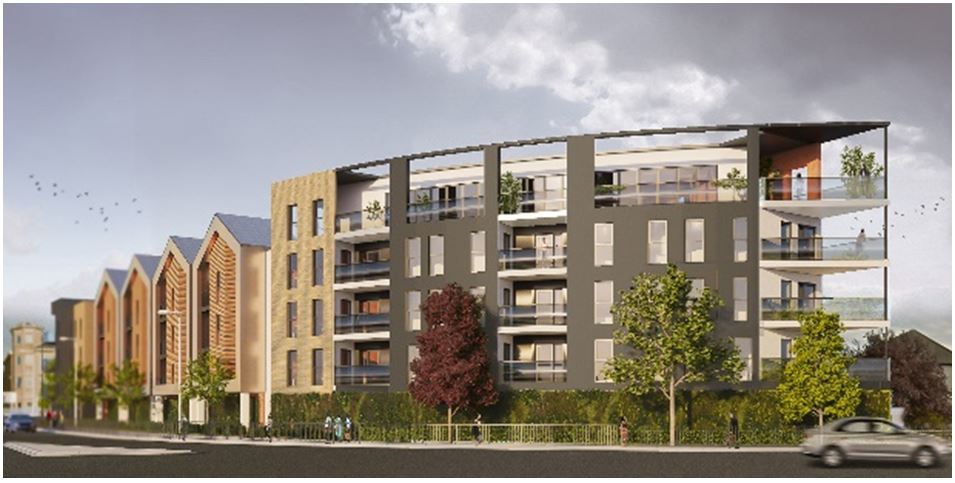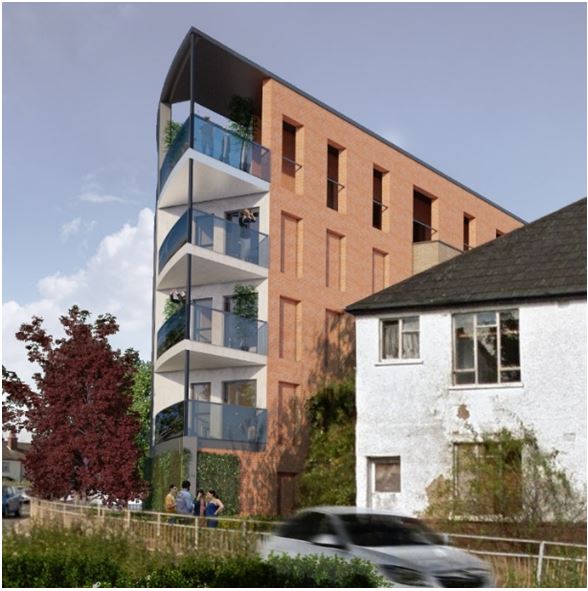The chosen form of construction is a 4 storey RC frame with steel frame roof over supported on piled. The under-croft car park area was constructed as an external flexible car park.




The chosen form of construction is a 4 storey RC frame with steel frame roof over supported on piled. The under-croft car park area was constructed as an external flexible car park.




......